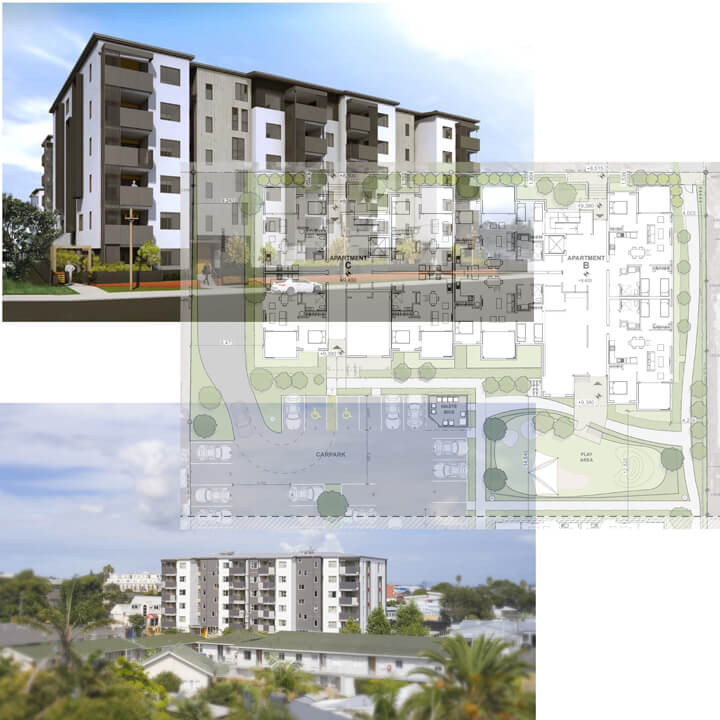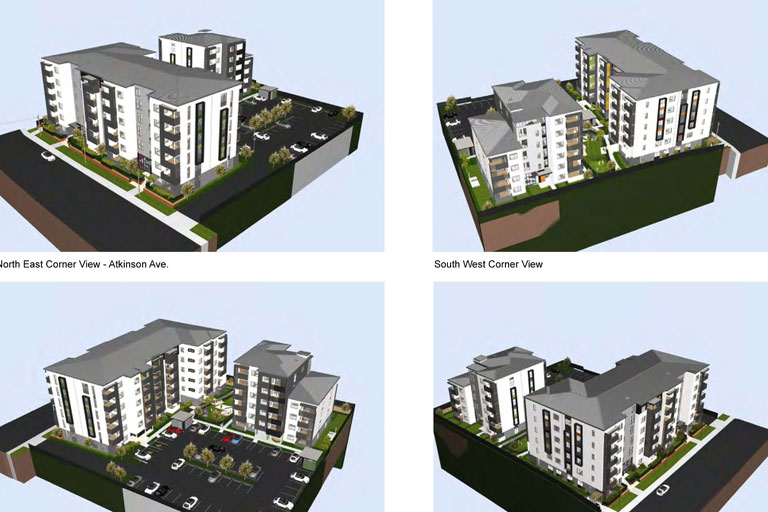Kāinga Ora, Housing New Zealand
Project Details
Responding to Auckland’s demands for new and more intensive public housing provision, NCL along with Chow:Hill Architects designed a five and six level apartment complex for Kāinga Ora on Otahuhu’s Atkinson Avenue. The new development is well connected to transport hubs, local retail centre, community resources and recreation spaces.
Scope of works:
Concept and Preliminary Design Phase
- High level design strategy meetings on the structural engineering elements of foundation system, gravity system, bracing system, façade construction strategy, BIM strategy, building maintenance strategy, and construction methodology including health and safety aspects.
- Concept engineering sketches for the gravity supporting elements.
- Concept engineering sketches for the lateral (seismic and wind) bracing elements.
- Initial value engineering exercise.
Development Design Phase
- Engineering design and detailing using Revit draughting.
- Coordination meetings for architectural items.
- Initial coordination with mechanical, electrical and plumbing services.
- Wind mapping sketches.
- Value engineering exercise.
Detailed Design Phase
- Engineering design and detailing for Building Consent documentation submission.
- Coordination meetings with design team.
The following structural element items were included in our service:
- Primary structure elements for both the gravity and lateral bracing actions.
- Secondary steel and precast concrete façade structure elements for both the gravity and bracing actions.
- Roof purlins, beams and bracing.
- Subground structural elements.
- Completed Revit models.












