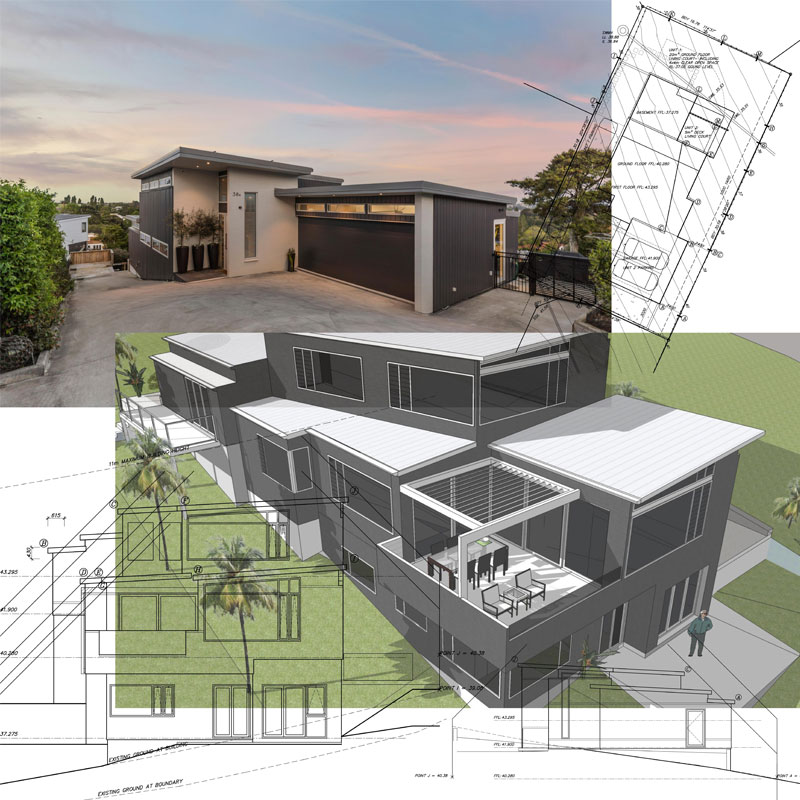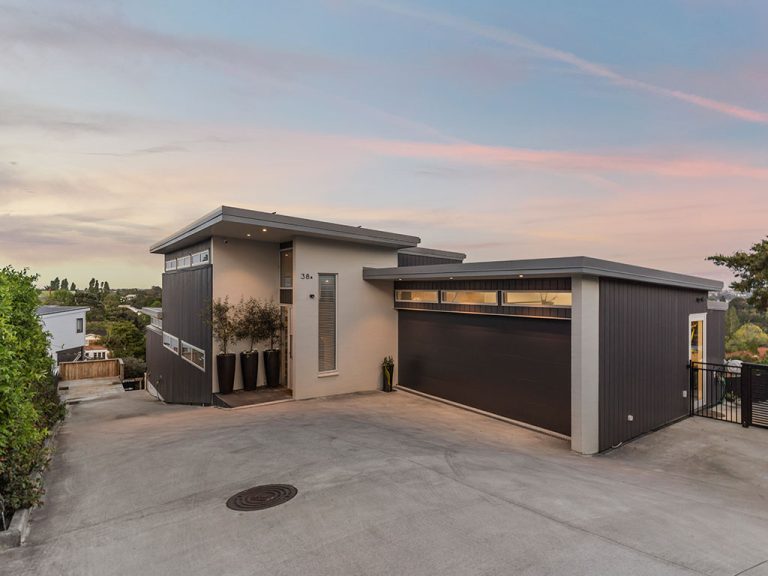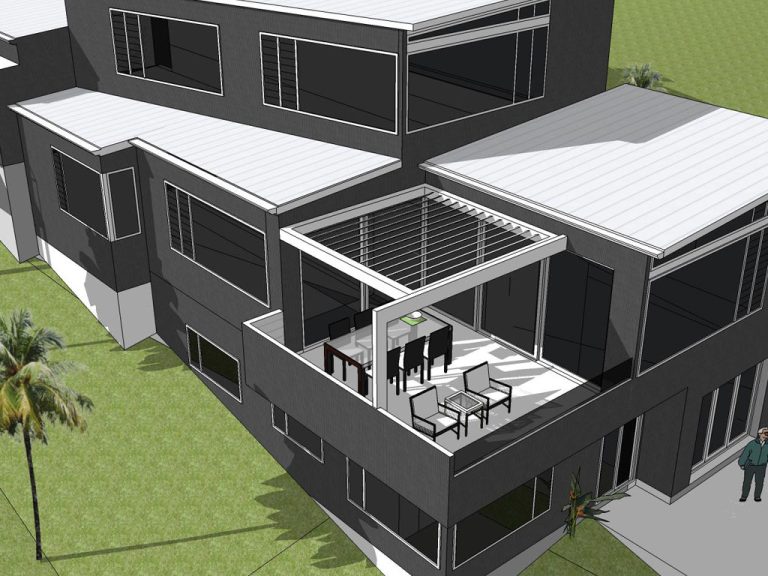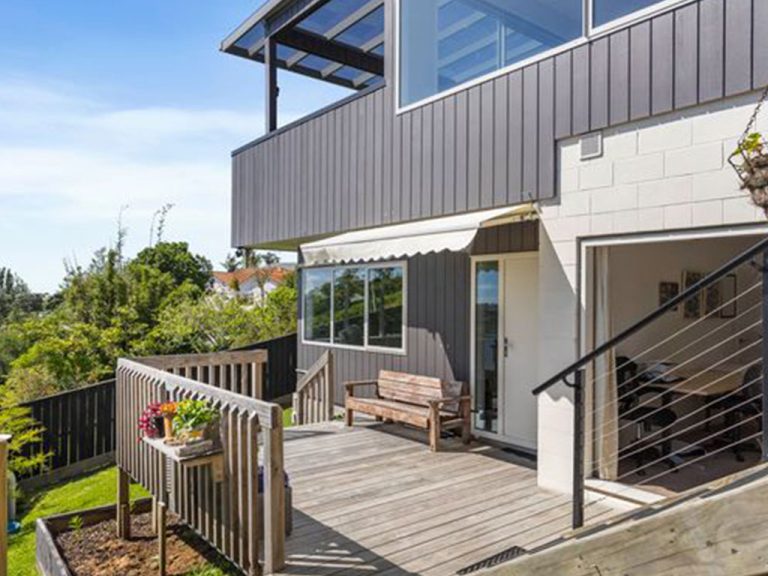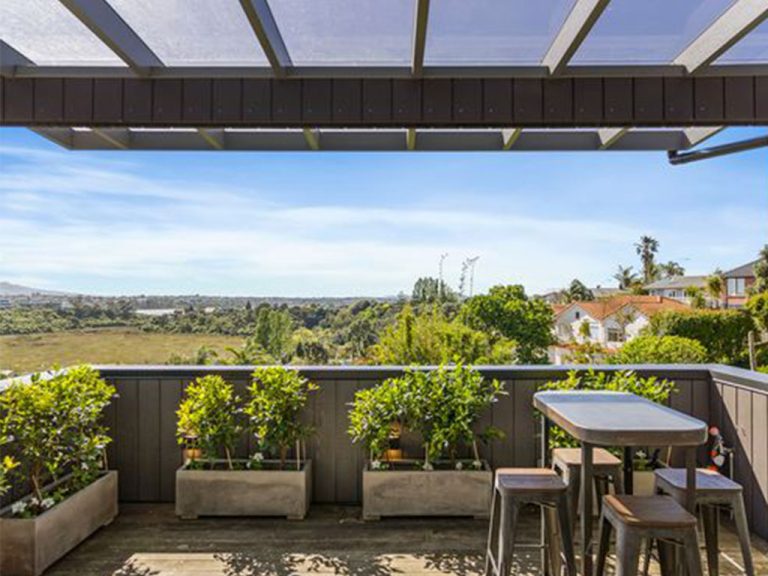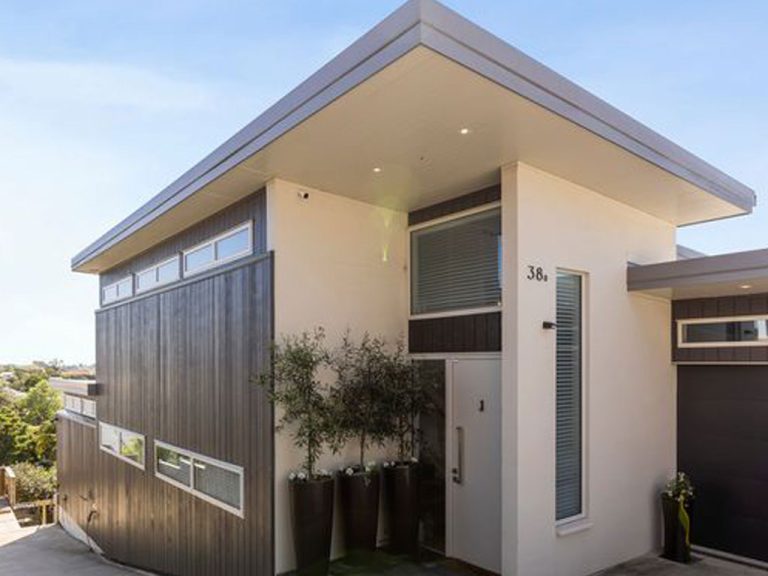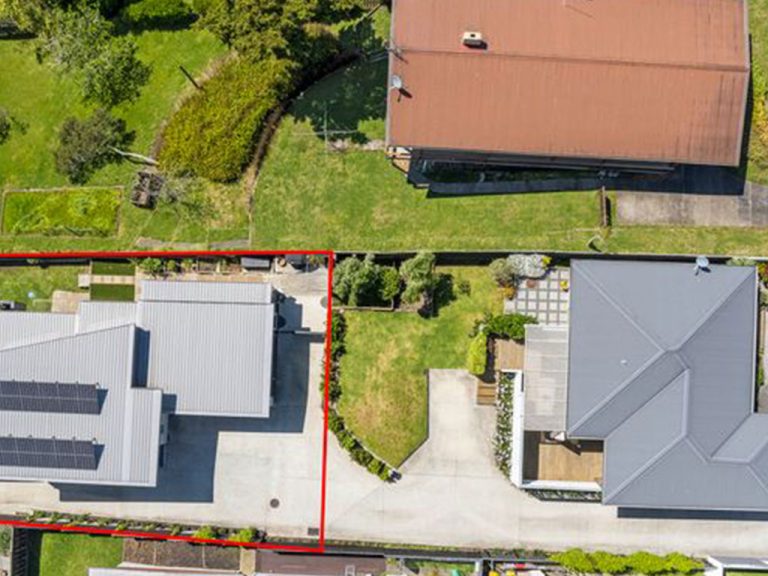Exmouth Rd House
Project Details
Two lot subdivision and new residential house build. Project required overseeing the entire build process, from subdividing the land, design and build of the new house, though to completion with code of compliance certification (CCC).
Civil and Structural engineering design scope of works included:
- New concrete ROW and turning areas.
- Stormwater reticulation to each lot.
- Wastewater connections and private pump station calcs for the new house.
- Underground services to each lot and all construction details associated with these works.
- Bulk earthworks plan in 3D, earthwork volumes and silt control measures for these works.
- Provided structural design calculations, drawings and certification (PS1) & (PS4), in accordance with client’s design brief and architect’s drawings.

