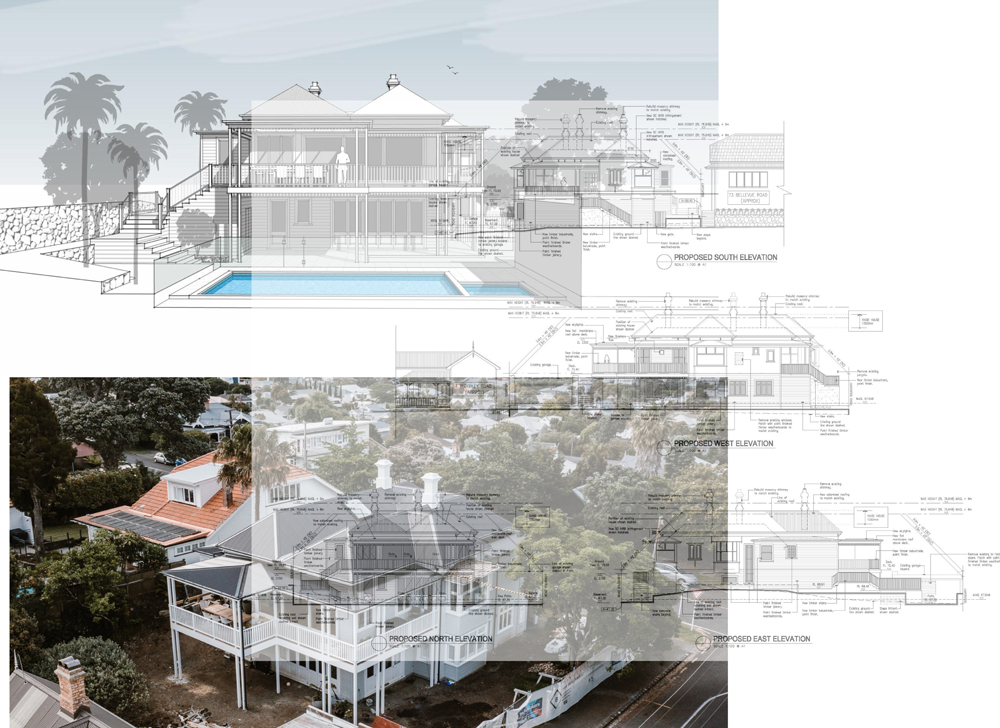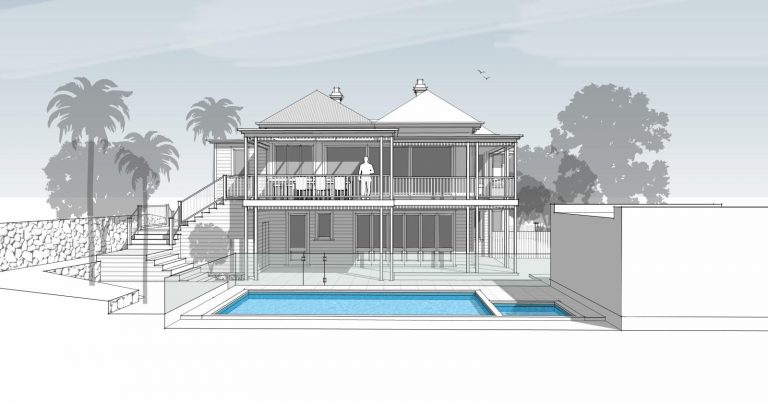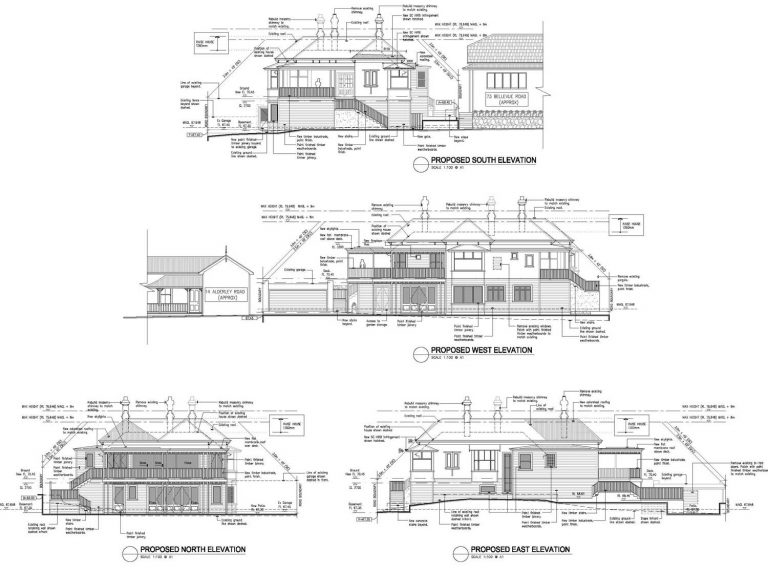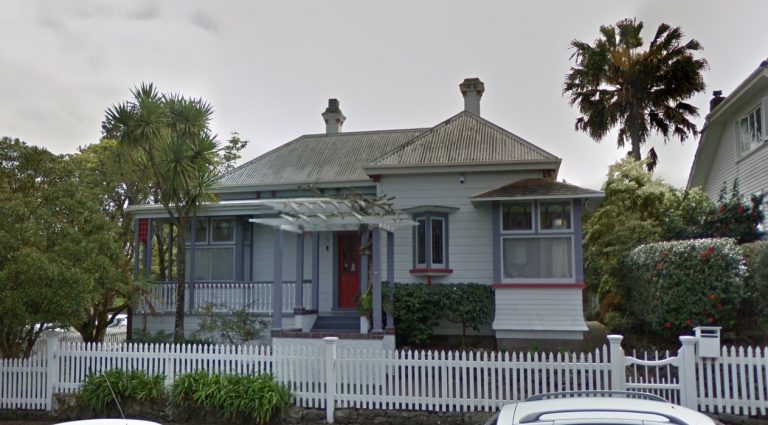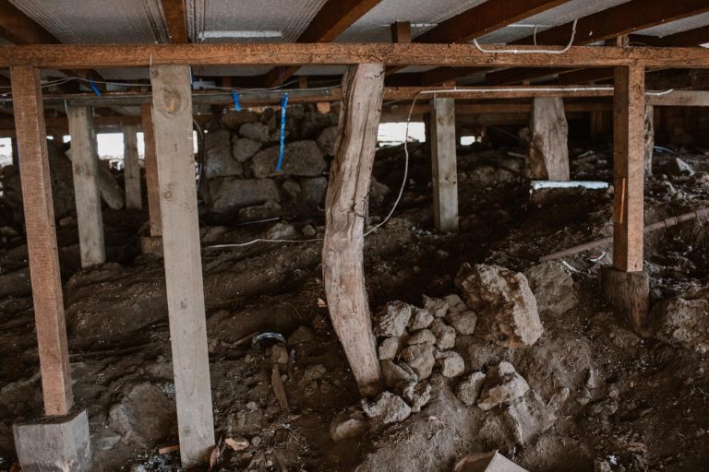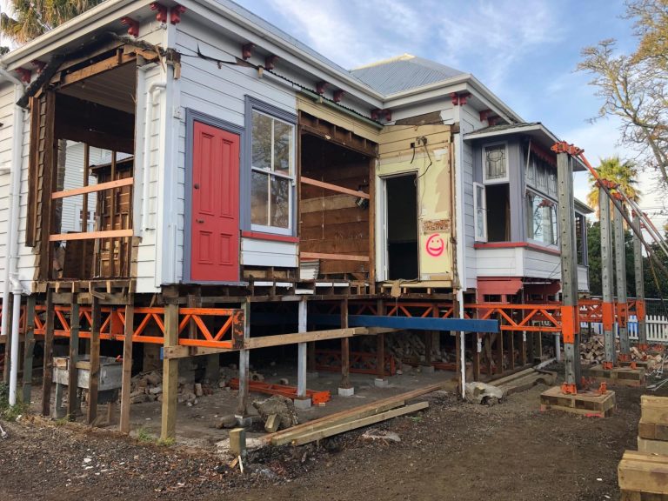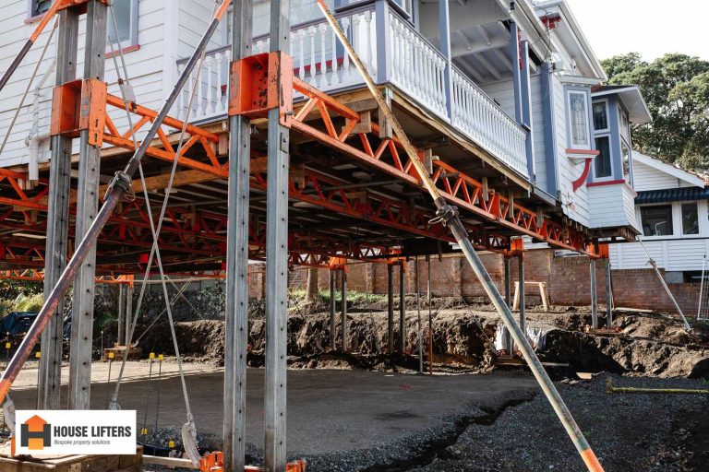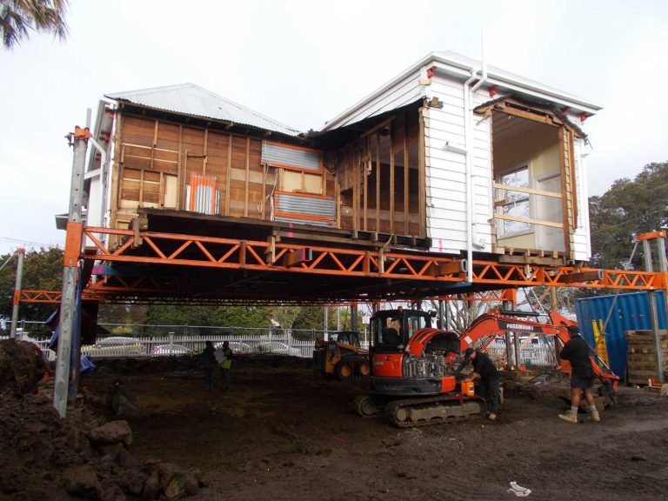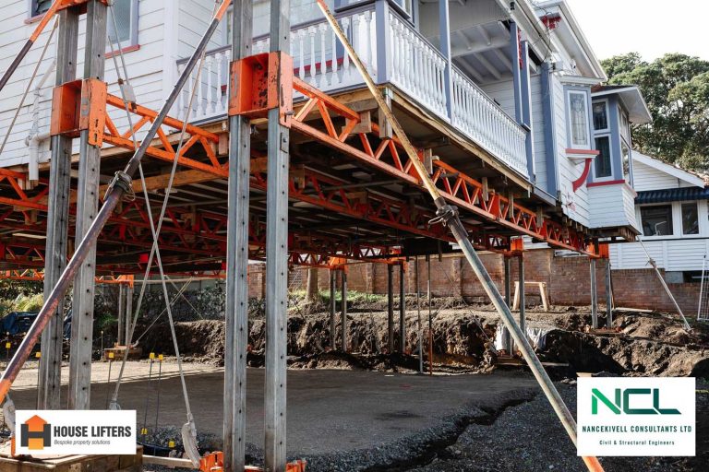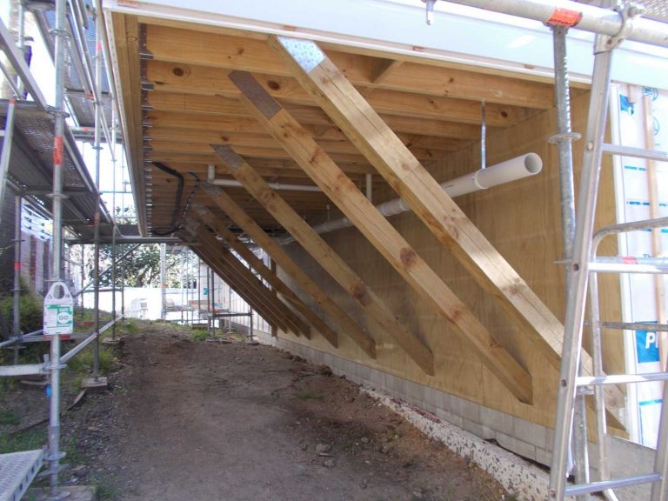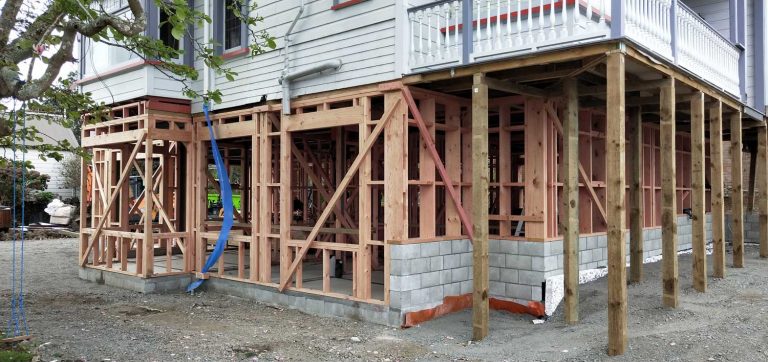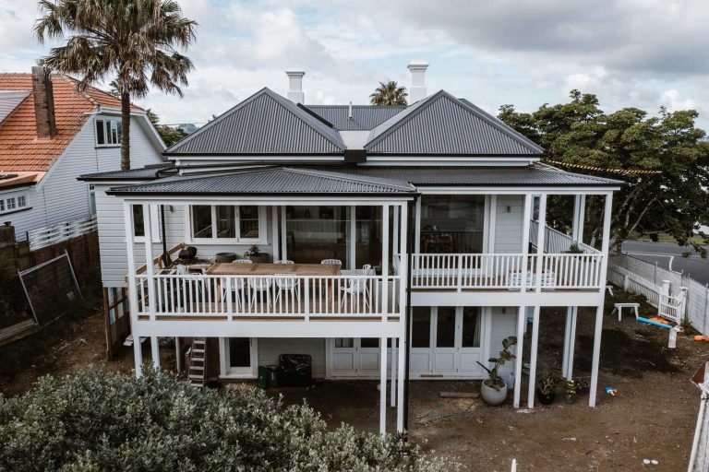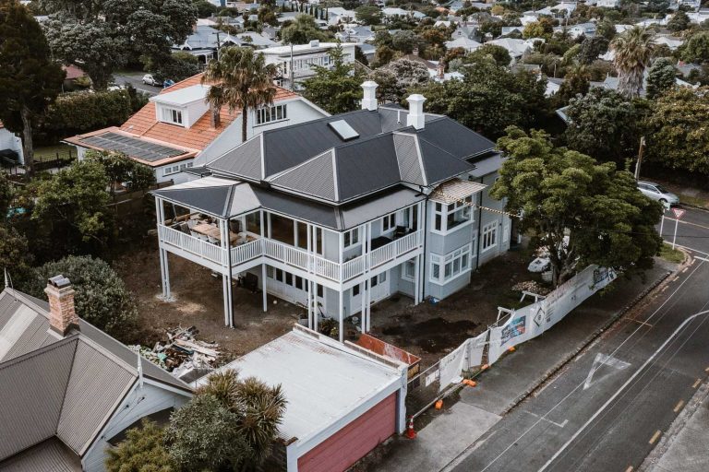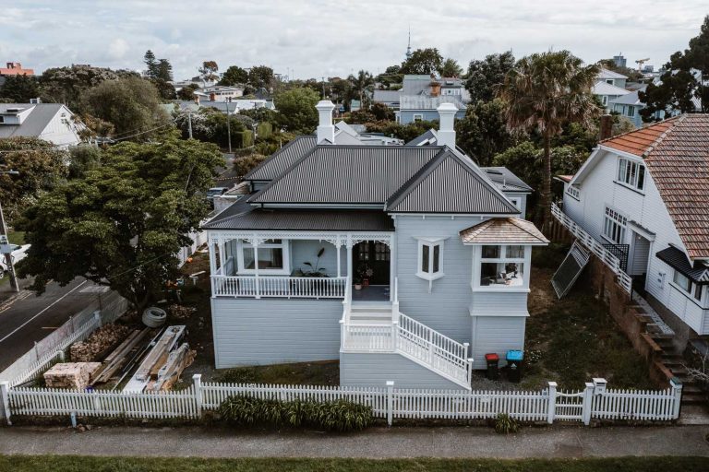Bellevue Villa Lift and Renovation
Project Details
Architect: Jones Architects
Engineer: Mark Alsop, NCL
House Raising: House Lifters NZ
Builder: The Building Co
This project involved lifting an existing early 1900s villa, developing a new lower level, carrying out substantial internal renovations and adding a large rear deck. Close collaboration and regular communication with the architects enabled the client’s vision to be met.
Challenges to be overcome included:
- Designing the structure to achieve suitable structural performance while also allowing for large open areas as required by the architect.
- Adapting the foundations due to the shallow basalt rock encountered during construction. To minimize construction downtime, design checks were carried out under urgency to allow work to continue, resulting in minimal delays.
- An awkwardly positioned existing public drain, combined with the presence of basalt rock, meant that bespoke new foundations were designed to bridge over the existing services in a cost effective manner.
- Some elements of the existing structure were found to be in poor condition, so strengthening upgrades were designed and implemented to ensure the structure met the clients high standards.
- Consideration of the house lifting methodology was needed to ensure the structure could be designed and built effectively.

