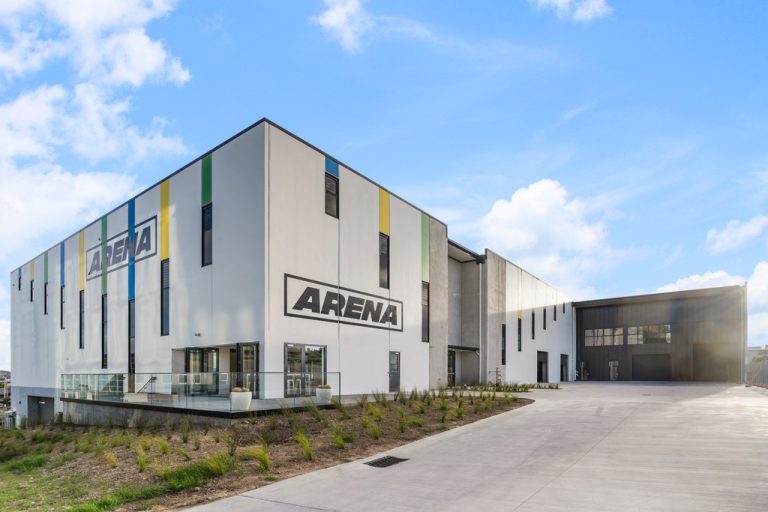

We are consulting engineers providing civil and structural engineering design and details for a variety of projects. Our dynamic team is headed up by highly respected senior engineers and we enjoy working with our clients to achieve exceptional results.
Quick Links
Contact us
- 101/15 Rawene Rd, Birkenhead, Auckland, 0626
- +64 9 479 7028
- engineer@ncl.co.nz
© Copyrights 2025 | All Rights Reserved By Nancekivell Consultants Ltd.
Website Designed & Developed By Stealth Media Ltd.

