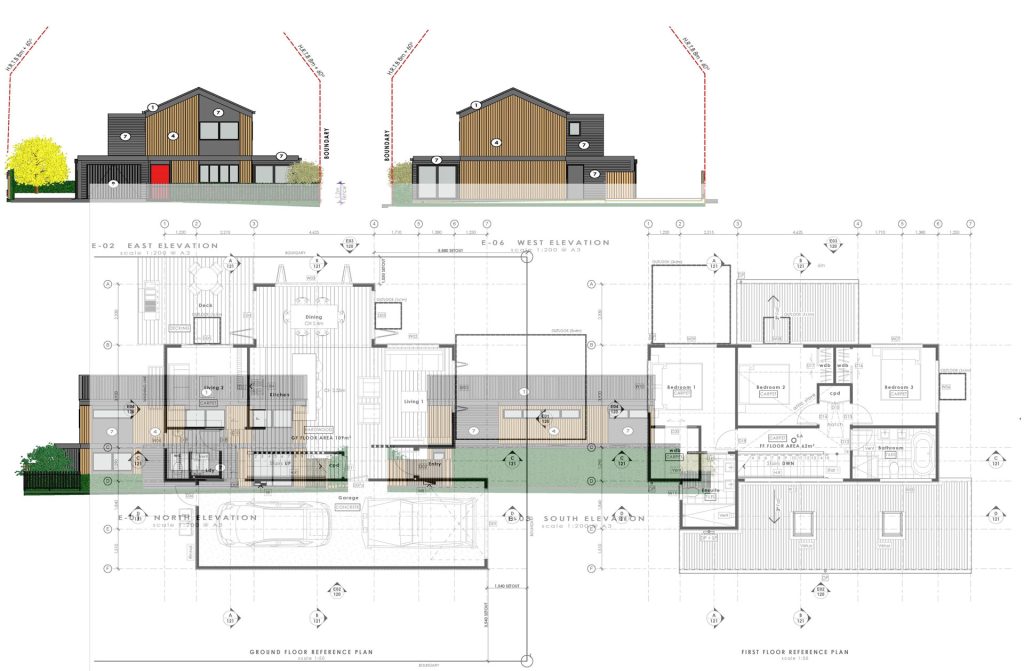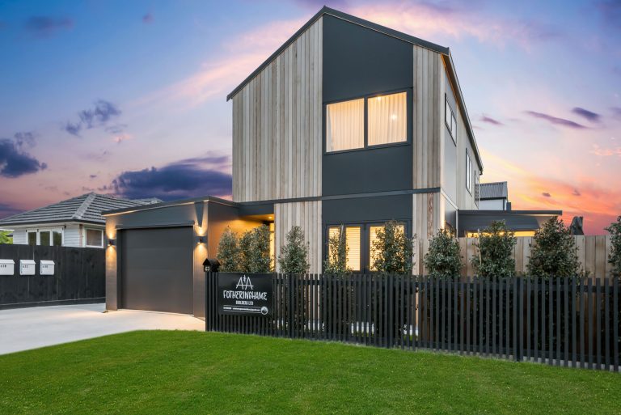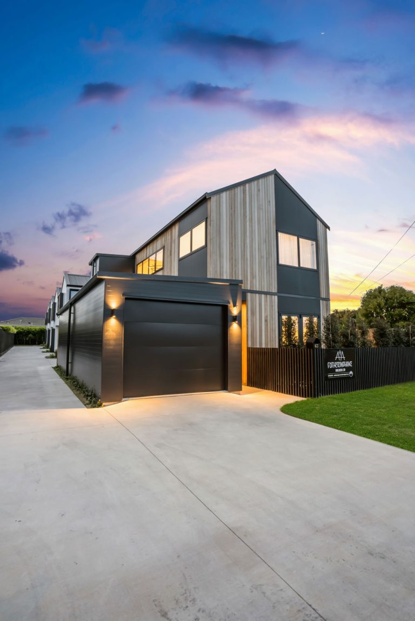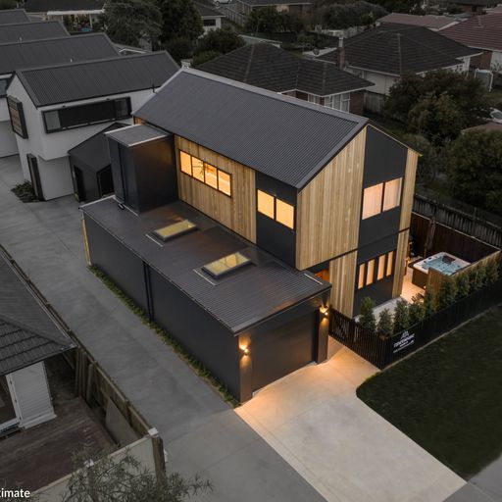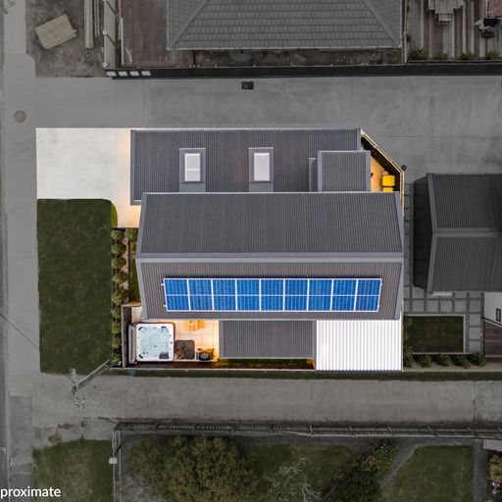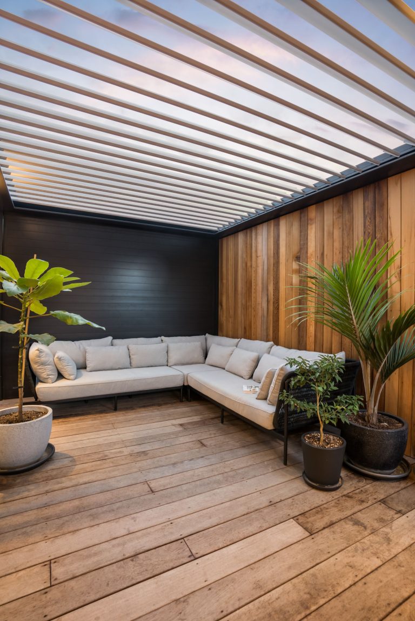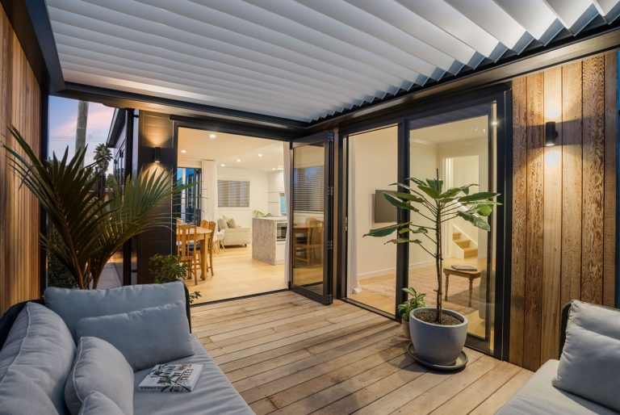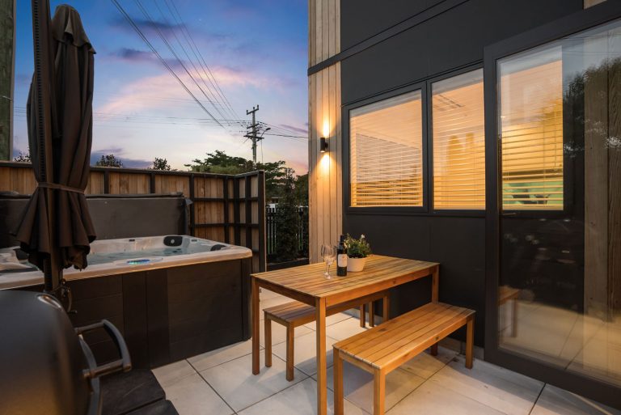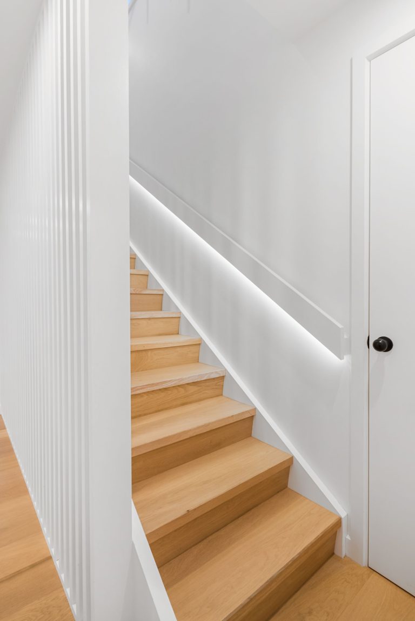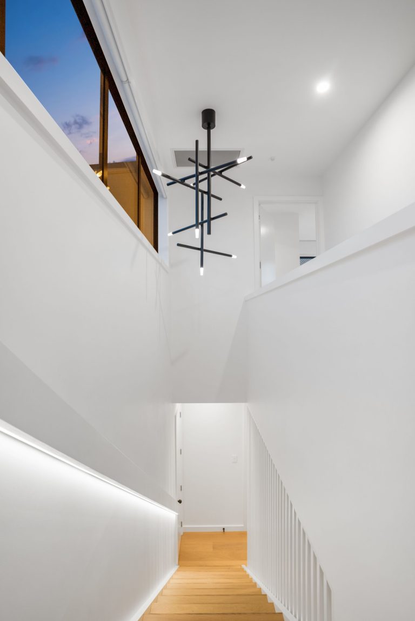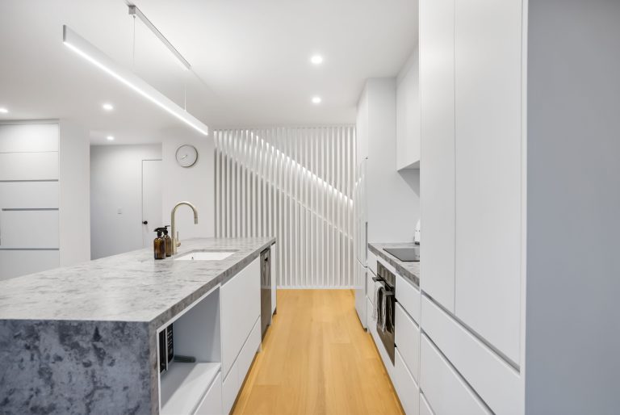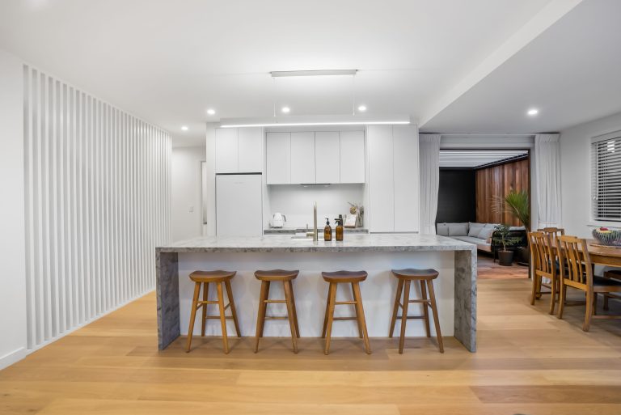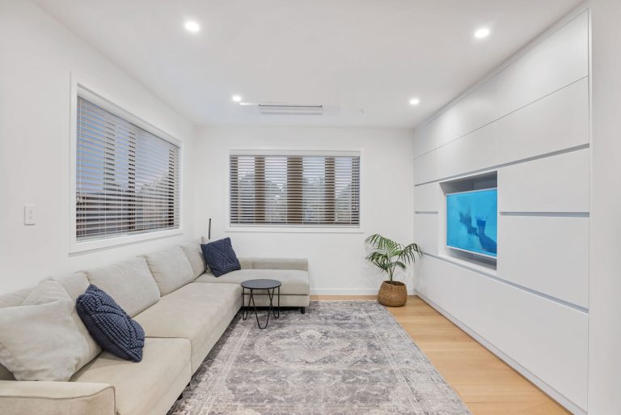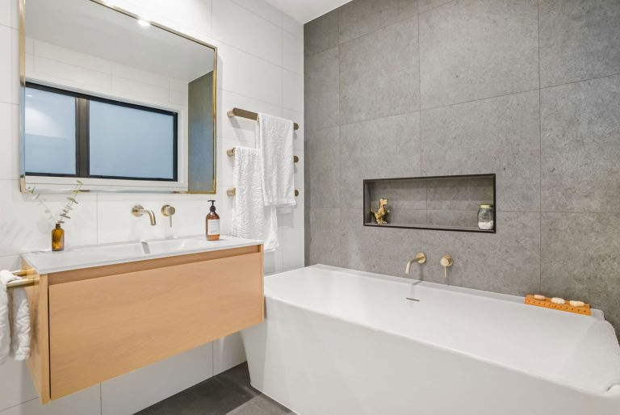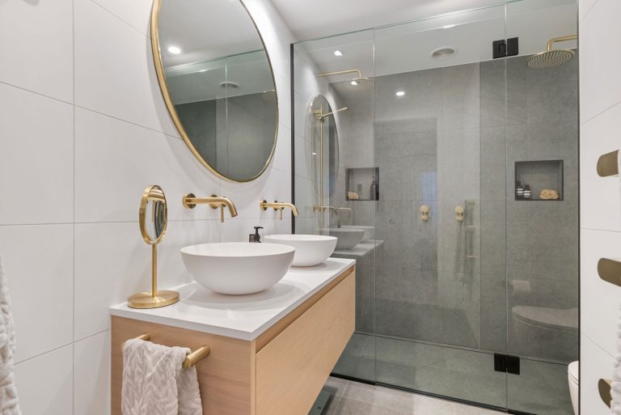Neil Ave House
Project Details
New residential development. Structural design scope included design of beams, columns, bracing (including specific design structural steel portal frame) and foundations. The portal frame design allowed for the door opening to be maximised allowing for more light and better access to the house.
NCL provided structural design calculations, drawings and certification (PS1) & (PS4), in accordance with client’s design brief and architect’s drawings.
Structural Scope of works included:
Concept and Preliminary Design Phase
- High level design strategy meetings on the structural engineering elements of foundations, gravity framing and bracing system.
- Initial value engineering exercise.
Development Design Phase
- Engineering design and detailing.
- Coordination meetings for architectural items.
Detailed Design Phase
- Engineering design and detailing for Building Consent documentation submission.
- Coordination with other members of the design team.
Construction Monitoring & PS4
- Liaising with contractors and the client.
- Site visits at every appropriate stage of construction.
- Updating documentation and issuing inspection reports.
- Compiling PS4 (Producer Statement Construction Review) documentation.

